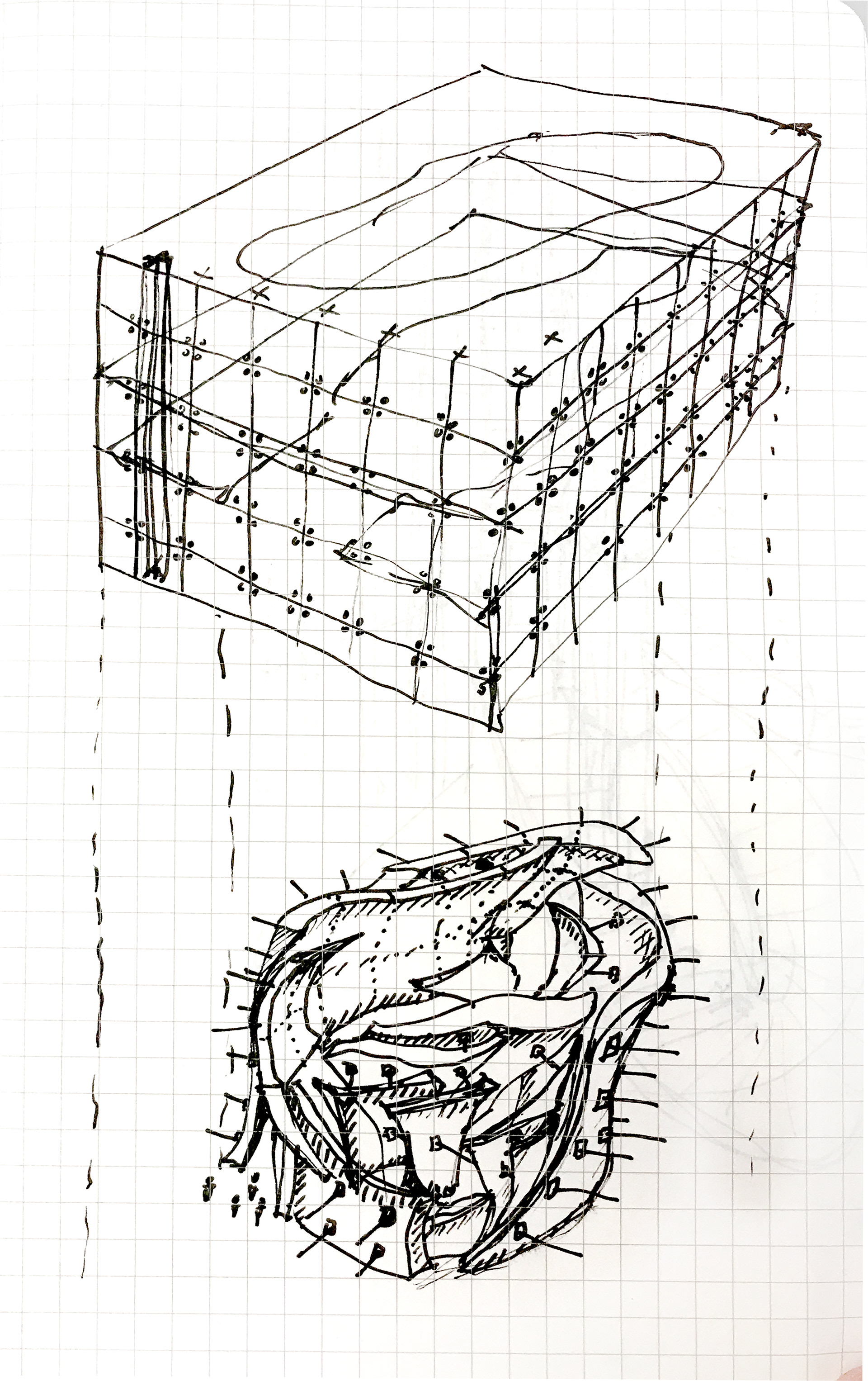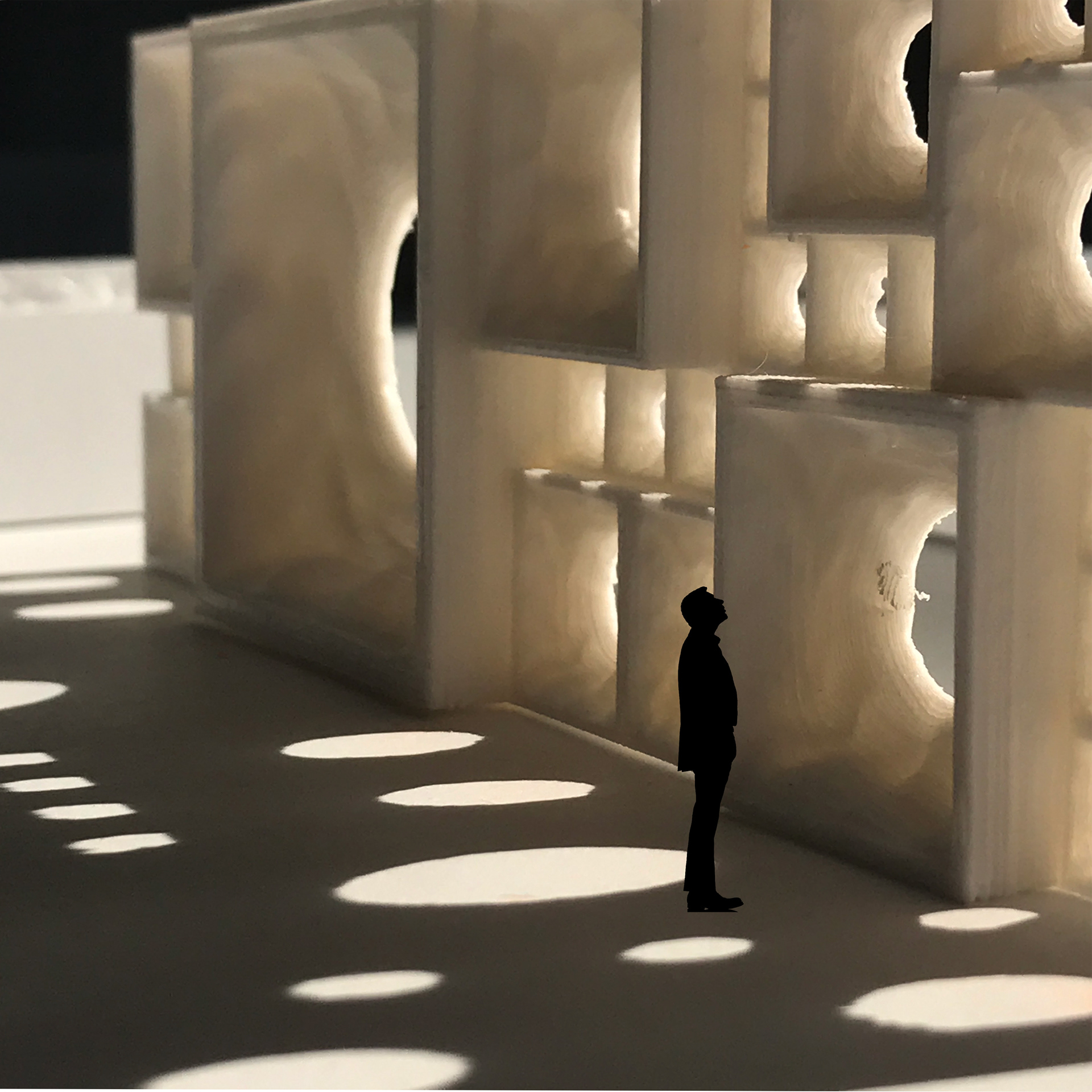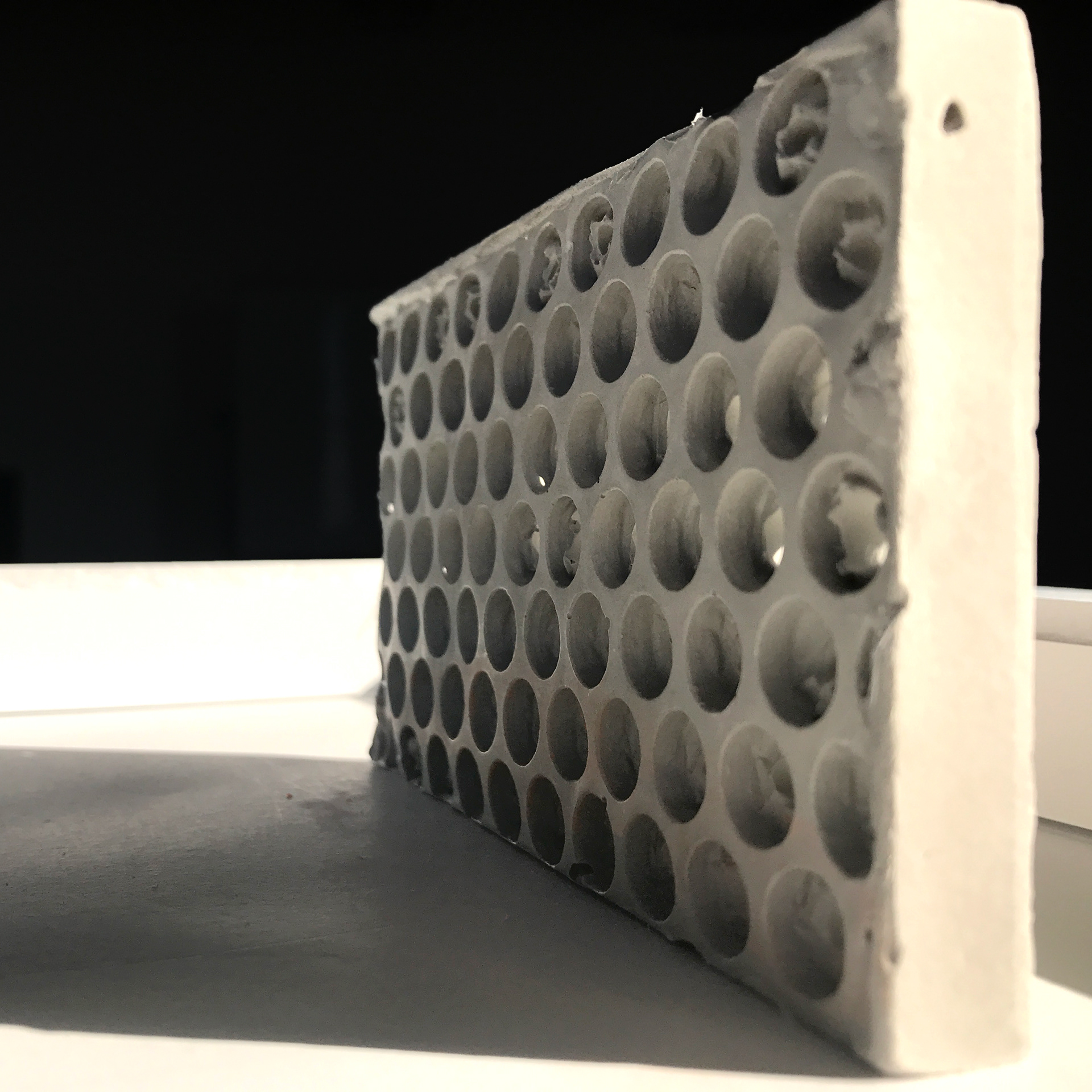Urban Factory
Long Island City, Queens, New York, USA
This project aims to build on the hyper-rationality of 20th century factory typologies, while incorporating multiple light sources, filtering devices, and channeling objects in order to increase the diversity and democracy of light within the spaces, considering the intrinsic relationships between light and the city, buildings, and interior space as they play out in spaces of work and manufacturing.
The architecture, a boutique shoe factory and material research lab, is inspired by the design of the high heeled shoe, which deals in the realms of art and engineering, and the mute facades of the building’s context among the warehouses of Long Island City.
The final design synthesizes the ripples, folds, and apertures investigated in the concrete study models into a sculpted internal form, the “Monstra,” that uses shearing as an operation to contain all horizontal and vertical circulation within cavernous walls, punctured in specific places for moments of dramatic lighting.
A thin, regular scaffold-like column grid provides support structure for the manufacturing floor plates, hidden behind a mute, elevated, translucent polycarbonate panel facade.
A central atrium space is open to the public (although able to be closed off) to allow for circulation through the site, as well as to promote engagement with the surrounding residential and artistic communities.
Through these three spaces -- the manufacturing floor plates, the hidden circulatory spaces, and the atrium, the sculpted wall system channels and sculpts light, while the facade acts as a democratic diffusing element.


















